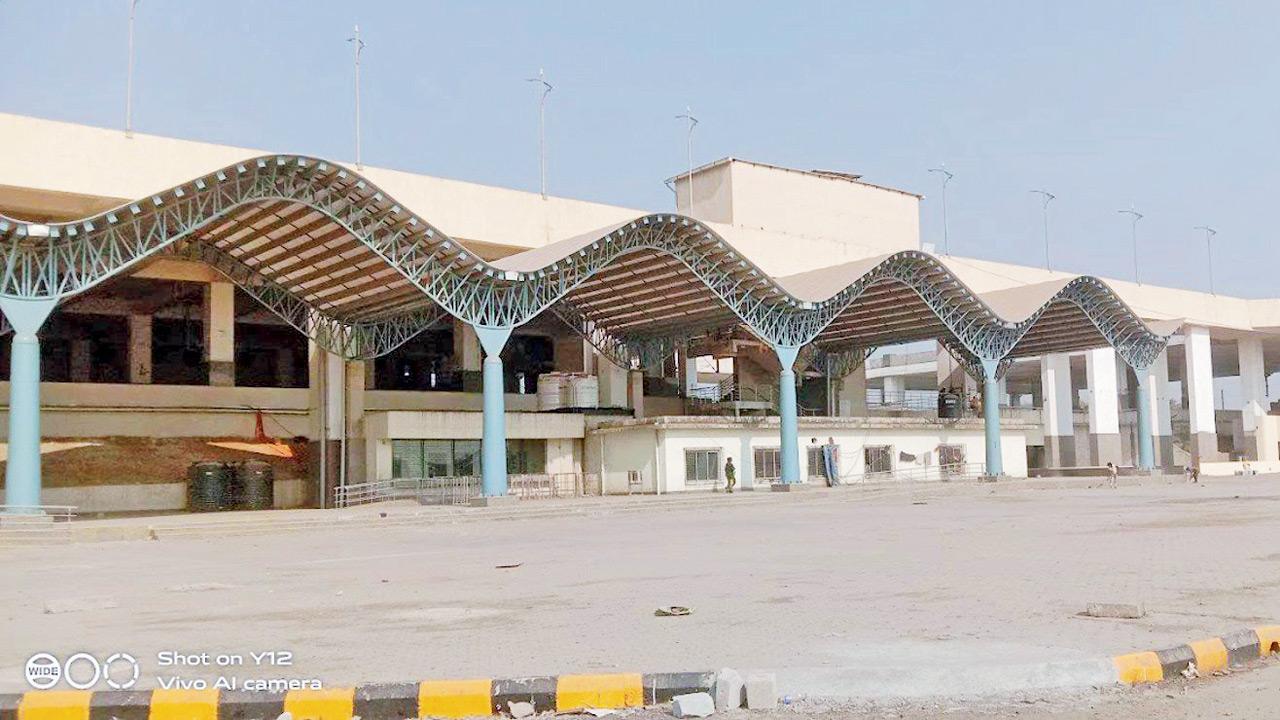Separated only by a road from the upcoming Navi Mumbai International Airport (NMIA), Targhar suburban railway station is receiving its final touches before opening soon. With terrace parking, integrated shuttle services, retail spaces, and three platforms, the station is designed to be a model suburban hub. Its wave-shaped roof, inspired by the nearby creek, will make it stand out as a landmark transit point with direct airport connectivity.
At present, trains do not halt at Targhar, as the station is still being readied with commuter amenities. Central Railway officials said it will become operational in the coming months. Planned as a multi-modal transit hub, Targhar will integrate airport shuttle services, provide retail outlets for daily commuter needs, and be future-ready with provisions for escalators and multi-level connectivity.
Targhar suburban station, the closest rail link to NMIA, nearing completion. Pics/By Special Arrangement
Built at a cost of Rs 112 crore by CIDCO, the station includes three island platforms and two end platforms, each 270 metres long and 12 metres wide. It also features subways for cross-platform access, commuter parking at all four corners, and a dedicated drop-off zone for buses, cars, and autorickshaws.
Wave-inspired design
The standout feature is its architecture. Taking inspiration from the nearby creek, the roof uses undulating mullions to create a 3D ripple effect — a rare design for a suburban station. One side of the station will link directly to airport shuttle buses, while the concourse is planned as a retail and leisure hub once the airport and surrounding township are fully operational. Spread over 10,600 square metres, the complex has an aviation-permissible height of up to 30 metres, leaving room for vertical expansion.
Targhar suburban station, the closest rail link to NMIA
Phased development
The station is designed to grow in phases. Phase one will focus on railway requirements, while the retail and leisure zones will be activated once the airport is functional and residential catchments expand. The airport-facing side will be used for shuttle bus services.
Four functional zones
The station has been divided into four areas:
Core area: Passenger processing, including ticketing, information, baggage handling, reclaim, and waiting halls.
Transition area: Facilities that connect passengers to transport modes, including restrooms, escalators, and commercial spaces.
Peripheral area: Circulation and service areas outside the main building, such as platforms, tracks, and vehicle bays.
Administrative area: Railway management and traffic control, set apart from passenger facilities.
Additional amenities include Sulabh-style toilets (including accessible ones), subways linking concourse and forecourt, pay-and-park facilities on all sides, and emergency DG sets with proper ventilation.











