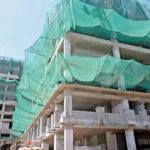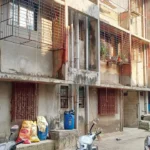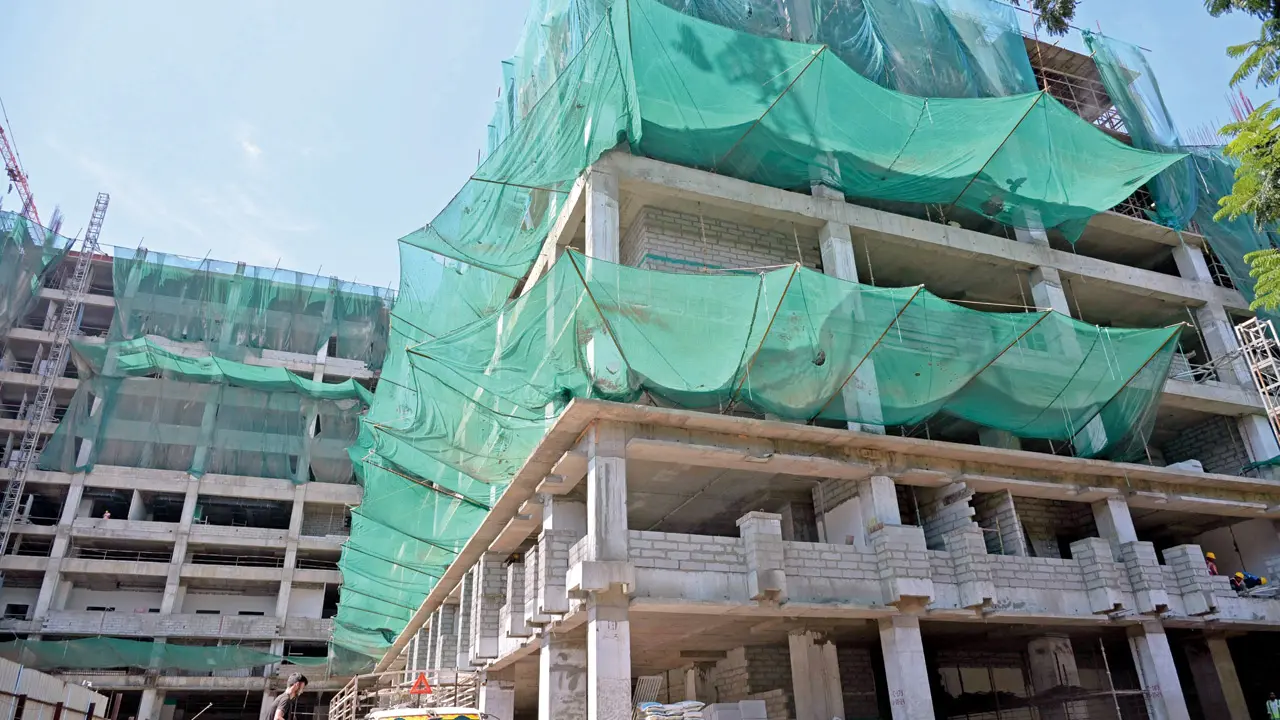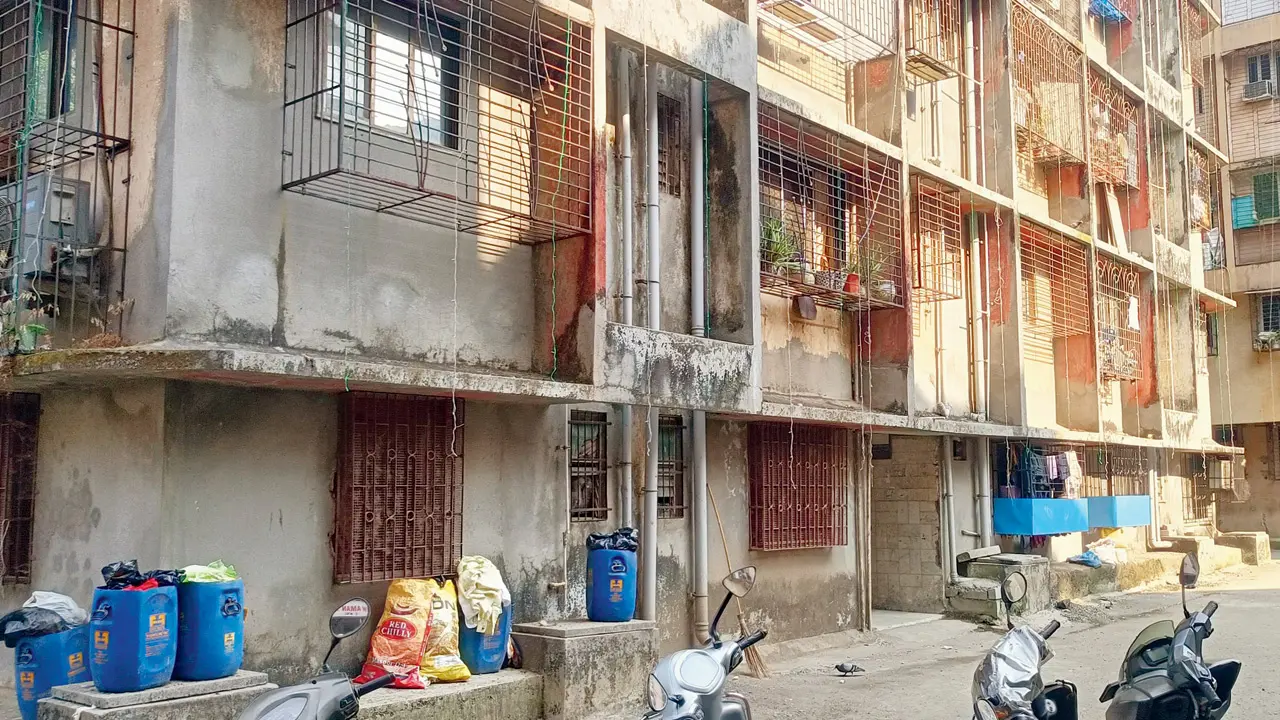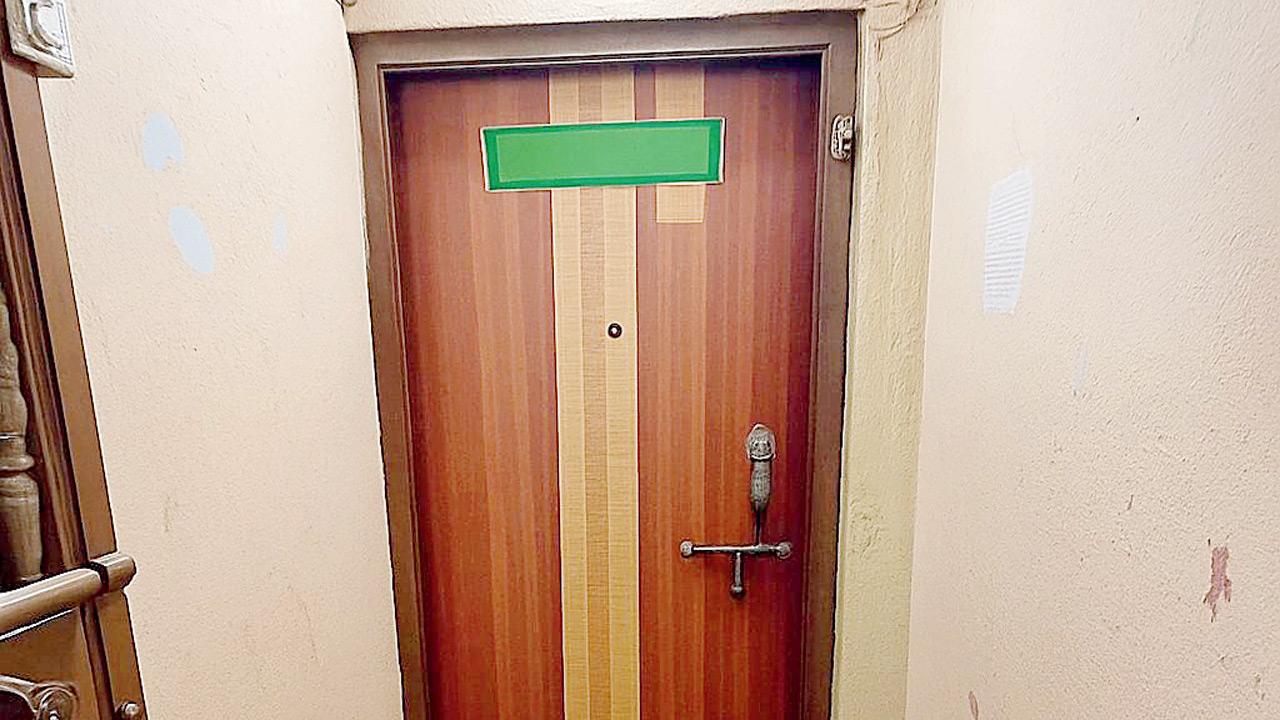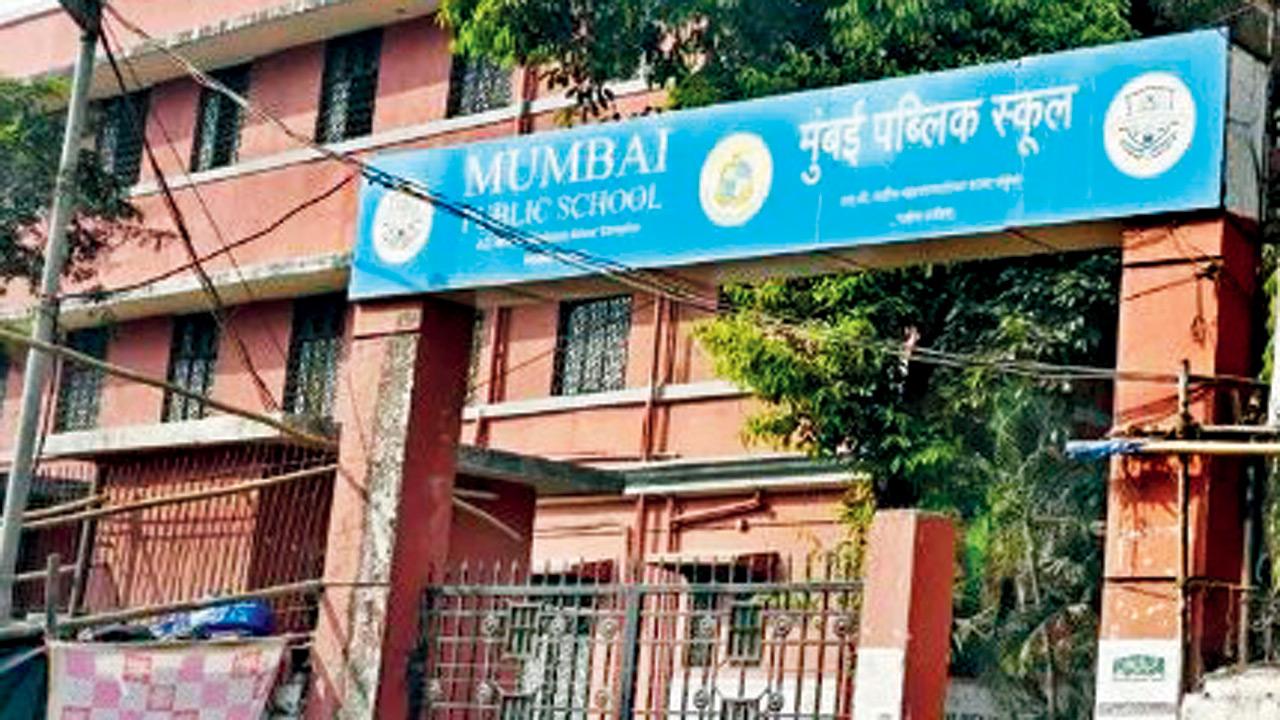The construction of the new multi-speciality building at Mumbai’s historic Sir JJ Hospital has entered its final phase. The state-of-the-art complex is divided into four interconnected blocks (A, B, C, and D). The new facility comprises two basement levels, a ground floor, and ten upper floors, and is expected to become a cutting-edge medical hub by the end of 2025. The entire complex — including all four blocks — is scheduled for final handover by December 2025. “We should be able to start patient care at this new facility by mid-next year,” said Dr Ajay Bhandarwar, Dean of Sir JJ Hospital.
Construction Status
Blocks A, B & C
>> Reinforced cement concrete (RCC) work has been completed.
>> Painting, plumbing, electrical fittings, and fire safety systems underway.
>> Work on lift rooms and overhead water tanks in progress.
Block D
>> 10th floor construction and terrace slab completed.
>> Lift room and water tank installation, and interior finishing.
Facilites
Blocks A & B — Patient Care
>> OPDs on the ground and first three floors.
>> Seven ICUs on the 4th and 5th floors
>> Inpatient wards and nursing rooms from 6th to 10th floors.
Blocks C & D — Diagnostics & Surgery
>> Advanced Cath Complex for cardiac procedures.
>> Specialised units for endoscopy, dialysis, and chemotherapy.
>> 22 fully modular operation theatres with pre- and post-operative rooms.
>> Central Sterile Services Department (CSSD).
Basements
Basement 1
>> Parking, engineering support, mortuary, staff change areas, central store, receiving bay, and waste zones.
Basement 2
>> Underground water tank, pump room, and departments for nuclear medicine and radiation therapy.
>> Parking capacity for 350 cars.
Additional facilities
>> Reception and lobby zones, rehabilitation centre, kitchen, and dining areas.
>> Blood bank, pharmacy, laboratory, imaging, and emergency departments.
>> Two auditoriums for academic sessions.
>> Dedicated medical records and administrative offices.



